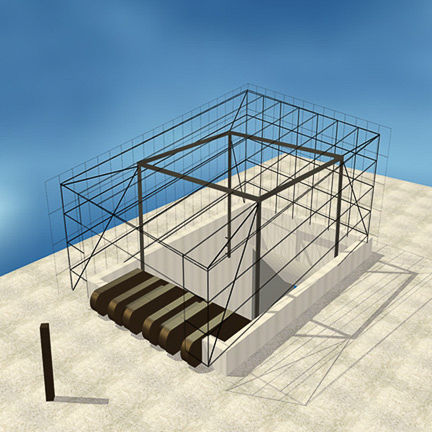DC Metro Canopy



A transparent cube floating above all escalators. A cube reaches our from the tunnel, and levitates above and around the Metro entrance, without touching the existing granite parapets or the floor. The integrity of the existing design is respected. The cube will tilt away from the adjacent buildings and towards the entry side, drawing attention to the entrance. Transparency and visibility are important concepts to hold because of the fact that many of the canopies will be in front of existing buildings. In many ways, this is a construction of ‘light’.
1- Steel pins anchored into the side of the existing granite-clad concrete wall. A steel column is welded the to the pics.
2- After all columns are placed and tied with beams which form a cube based on the particular dimensions of each station, a series of secondary elements are placed where the floating skin then gets hung.
3- These secondary connectors transmit the load of the skin surface by tension to the primary structure.
4- Finally a three-dimensional tension structure is put in place where modular 2.5 x 5 feet tempered, laminated safety glass is set. the glass on the bottom of the cube is cut horizontally and finished with security grips on the glass.






