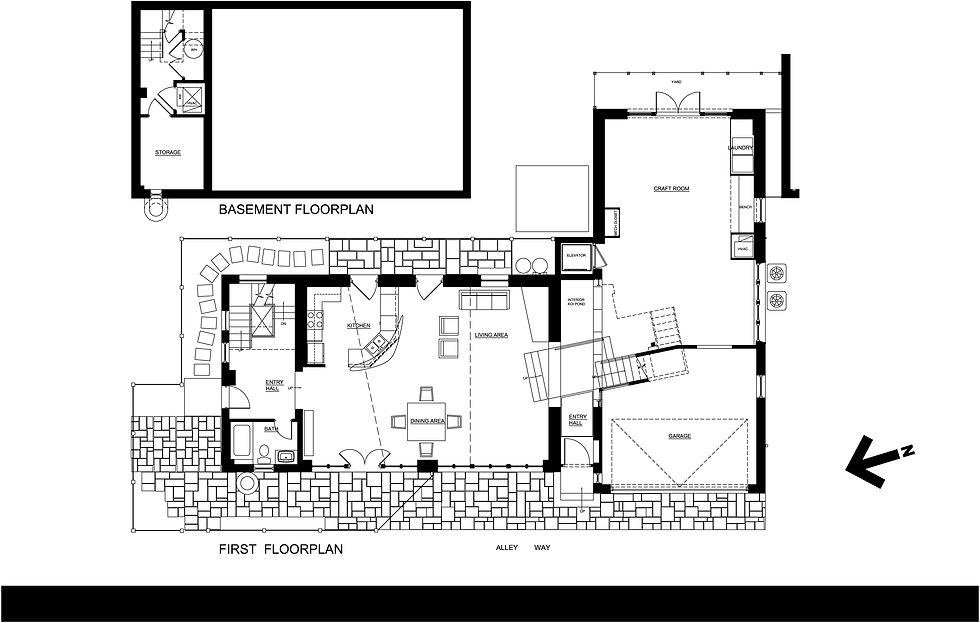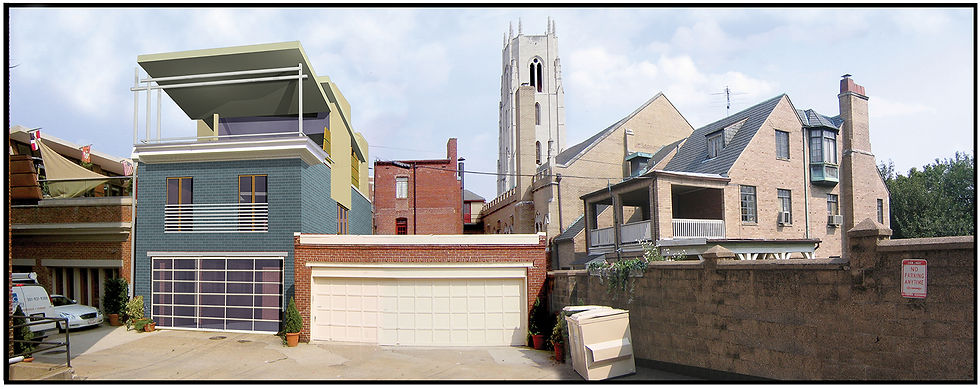Embassy Row House






entrance atrium

entrance atrium

passage from first carriage house to the second one

view of the koi pond in atrium
Six years after renovating a small carriage house into a home, the task was to design for the expansion onto the property next door. The first challenges where to get approvals by the Kalorama Neighborhood Historic Review Board, Fine Art Commission and a staggering list of nine non-conforming zoning regulations variances to be approved by the city of Washington DC. After a whole year presenting to the boards and making only minor adjustments to the original design submission, we were granted a building permit.
The former gap between the two existing structures became a glass atrium entryway allowing natural light to reach the core of the house. The first carriage house retained the living, dinning and kitchen areas on the ground floor and the master bedroom on the top floor became a lounge for the pool area. The second carriage house with a new third floor addition hosts all the bedroom suites, private terraces, and a rooftop deck which can be reached by a new elevator.
It was a design challenge to capture as much sunlight and distant city views as possible while preserving the privacy of the house against a towering apartment building across the alley. Structurally, the rooftop pool had to be supported while the masonry wall underneath it had to be wide opened to connect the two houses. In the new house the upper floors and stairs had to be hung from a large steel frame structure to allow for a very large wall opening onto the atrium.








