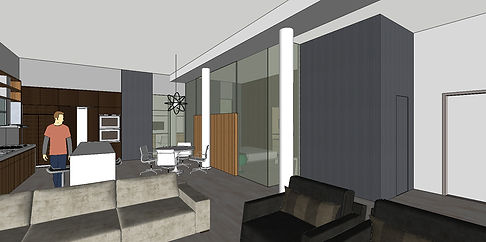SoHo Loft










The prospective buyer of this outdated loft in SOHO asked me to sketch some ideas on how he and his wife could renovate this space to accommodate a dedicated bedroom area and a nursery, plenty of storage and an ample living area. After viewing the property with them and the realtors, I quickly sketched on pencil a floor plan and some perspectives for them to get an idea. Even though they did not proceed purchasing this property, the buyers were amazed at the potential this loft could have through this design. I continue to design the loft on SketchUp by request of the realtor who was convinced the design brought more value to the property.
I wanted to enhance the feel of a loft without any dissecting interior walls. The bedroom for example is enclosed by a set of pocket glass panels and a mid-height wall, therefore retaining the fluidity of the space and providing a level of privacy. The nursery could be used as well as an office and felt spacious with its glass partition. The kitchen and living area occupied the entire half side of the space and showcased three original columns that characterize a SoHo loft feeling. Creative storage units, wall-coverings, wood paneling and modern detailing give this loft a luxurious and warm feel.






